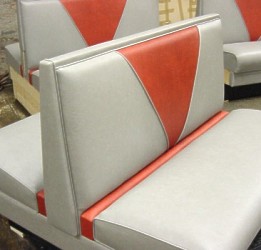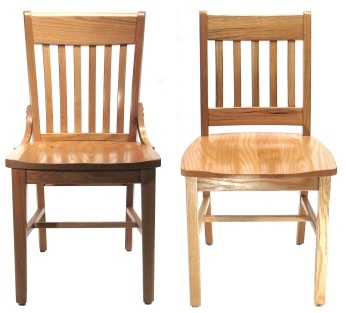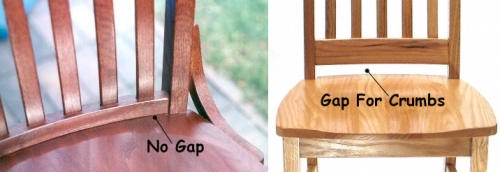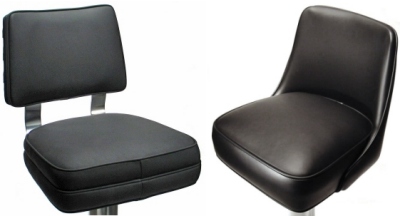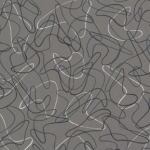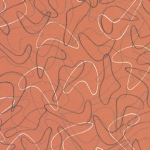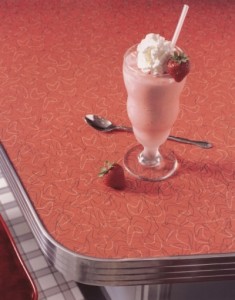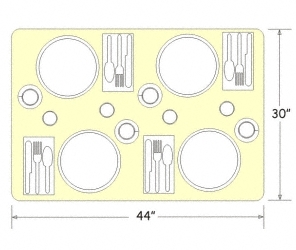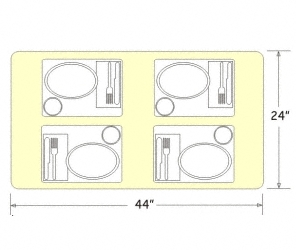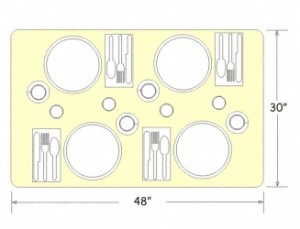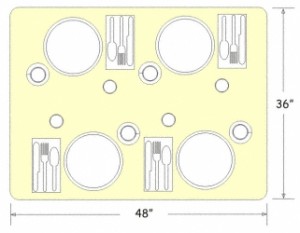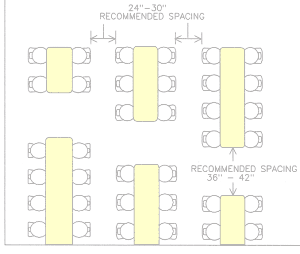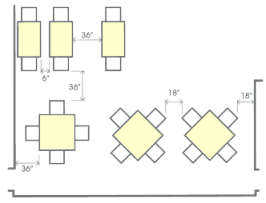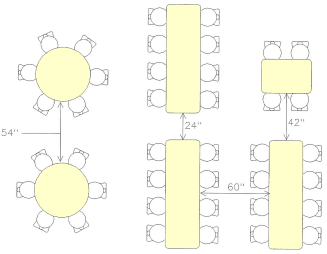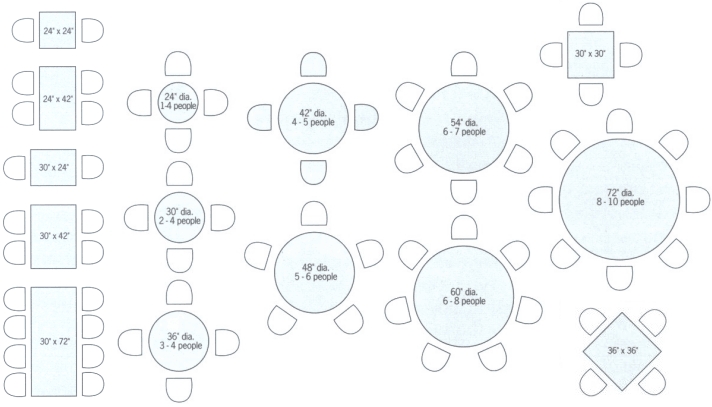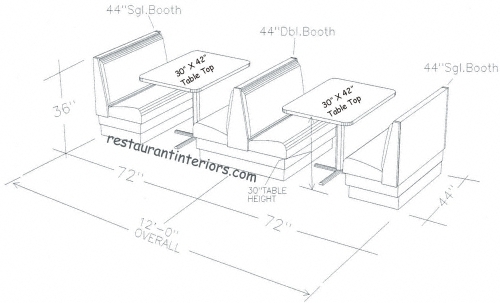Familiarity with color psychology, use and theory will help you achieve a total color effect.
Refer to the summary below for some guidance in the selection of restaurant interior surface finish colors.
Light and Cool Colors Recede
Light and cool colors can make a small space seem bigger.
Dark and Warm Colors Advance
Dark and warm colors can be used in large rooms to keep the space from feeling vast.
Bold, Primary Colors = Speed
Primary colors are appropriate for encouraging fast food turnover and in children’s areas.
Subtle Colors are Restful
Pastels can make a room feel bigger and often have a calming, peaceful effect.
Color Can Convey a Style
Color can evoke a theme or style: For example, Green for nature, pastels for Post- Modernism, red, black & white for a 1950’s diner look or gray & pink combinations for a 1930’s, 1940’s Art Deco Look.
Colors Should Relate to Climate
Warm colors feel right in colder climate restaurants, cool colors feel right in warmer climate restaurants.
Think about the feelings colors convey
and what colors can do and say.
RED
Red suggests aggression, hostility, heat, stop, error, warning, danger, error, fire, lushness and passion. Red & black is a classic restaurant combination.
Some say red enhances the appetite.
GREEN
Associated with nature the pastoral and general well-being. Green also suggests envy and jealousy. Green should not be overused. Too much can affect skin tones and the appearance of some foods.
YELLOW
Yellow suggests the sun, expansiveness, happiness and high spirits. Yellow commands attention and suggests caution. It can be used successfully as a highlight.
BLUE
Blue suggests the peaceful, the sad and water. Blue is often associated with the male.
Blue is a cool color and can visually expand a room. It does not compliment most foods. Blue goes well with warm colors and materials.
BLACK
Black can have negative sociological connotations. However, black can be very stylish and and modern. Black works well as an accent with other colors.
WHITE
White suggests the virginal, the cold and the clean (think table linen).
White walls can encourage turnover and are in keeping with the bright, clean atmosphere of a fast food environment. Too much white can cause glare.
NEUTRALS
Dark browns suggest masculinity, lighter browns warmth and femininity. A neutral background allows for flexibility.
These are not “colors” but are used as such in restaurant surface decoration and products
GOLD/BRASS
Gold and brass have a warming influence and can help offset cold materials like stone or brighten dark materials like dark wood.
CHROME/STAINLESS STEEL
Chrome and stainless steel are neutral, cold, hard and clean. Polished chrome surfaces can add color and movement by reflection. Chrome and stainless steel suggest the modern style as well as antique styles like Art Deco, 1940’s and 1950’s restaurant interiors.
