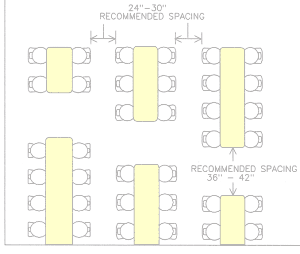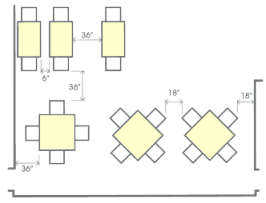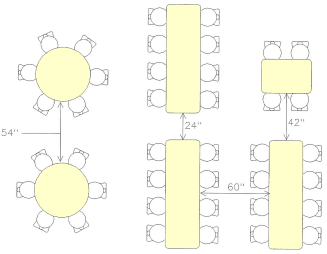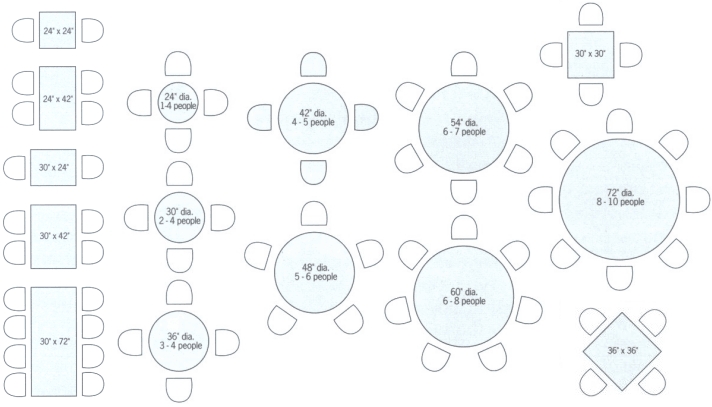Basic restaurant interior design guidelines and still more things for you to think about….
Sunday, January 18th, 2009- Dining Room
Because this is the restaurant’s revenue producing area it takes up the largest amount of the total space. For restaurants with greeting or waiting areas…this area, by necessity, is usually near the entry but it should be far enough away from the door and large enough so that waiting customers do not block traffic entering and leaving the restaurant. Back ups in the waiting area can make the restaurant appear to be more crowded than it really may be. Waiting areas should be comfortable but not so much so that it becomes difficult to move customers to their tables.
* See Upholstered Waiting Benches
* See Laminated Plastic Waiting BenchesRooms with a regular layout of tables and booths neatly lined up in rows seem formal. Tables that are randomly spaced throughout the room with different sizes and types of seating mixed in lead to a feeling of informality and creates a visually interesting restaurant. Having the right combination of sizes of tables in a restaurant can decrease wait time for customers and can maximize seating capacity and profit.
People tend to be attracted to curved forms. Asymmetrical booths, bars, counters and table shapes encourage interaction between guests with face to face seating. However, curved walls as well as any space dividers should be well thought out so as to create a sense of larger space…the fewer restrictions to movement the larger the space feels.
* See Undulating form restaurant booth
Spatial arrangements should always be orderly, guiding people in logical progression from area to area.
The layout of the dining room and the furnishings control how efficiently the restaurant dining room operates. How smoothly things run affects the customer’s experience and a future decision to return. Fast and professional service requires efficient traffic flow in a restaurant. - Interior Design, Decor, Furnishings
The customer views the restaurant’s appearance as part of the value equation that determines where he decides to go and whether or not he will return for other visits.It is important to identify the cultural and/or ethnic background of the target market.
Is the target market urban, suburban or rural? Will the customer prefer wide open spaces or a crowded, cozy atmosphere?Depending on your type of business you will want your customers to stay for different lengths of time.
In fast food dining rooms primary colors and bright lighting can be used to emphasize identity and to create an upbeat, high energy image. Some degree of uncomfortable tactile experiences like smooth, hard surfaces can be appropriate for fast food too. These elements also facilitate turnover and easy maintenance. However, in a fine dining establishment or where liquor is served the comfort of your seating must correspond with the length of time you want your customers to stay. - Menu
The cost of the meal carries with it expectations about the overall dining experience including a room’s appearance and comfort. Conversely, the overall appearance of the restaurant can help support the menu prices.



