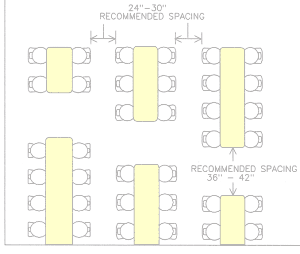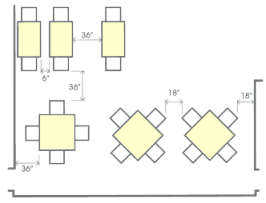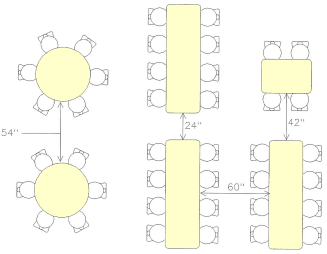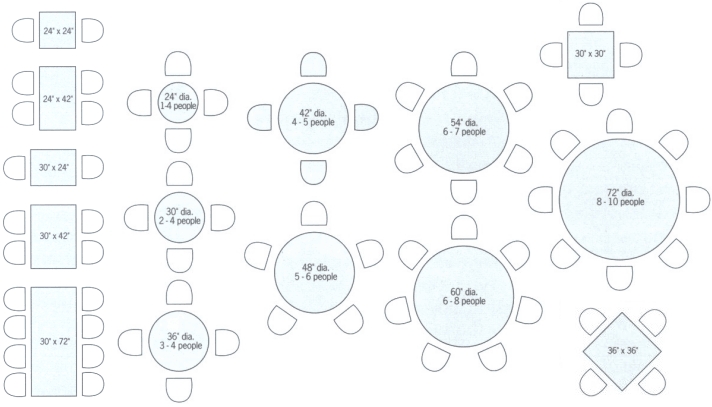Restaurant Tables What Size Do You Need? #2
Thursday, January 15th, 2009Room size, shape and function determine the layout of tables in a room. For table spacing in public places always refer to local codes for restrictions and safety requirements. The drawings above and below offer some general, customary aisle allowances. For a comfortable and pleasant dining experience there can never be too much room.
For banquet room and cafeteria lunchroom seating allow a minimum of 54″ between round tables and 60″ between rectangular tables for chair and 24″ service space. Main traffic aisles need to be larger.



