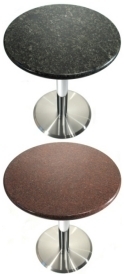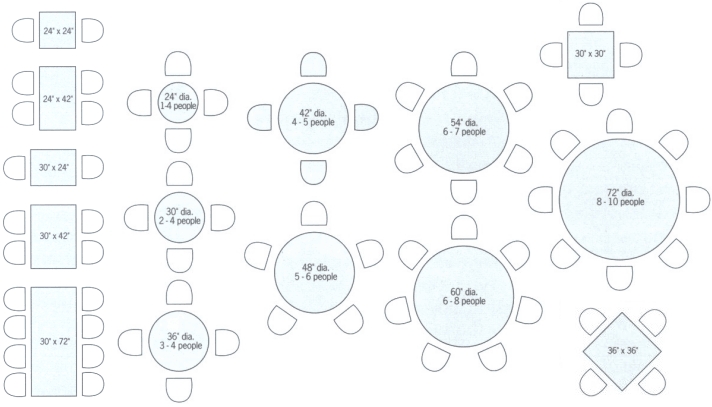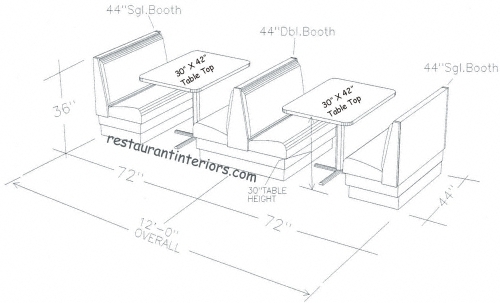Deals on restaurant tables, table bases, bar stools, restaurant chairs and more
Sunday, March 14th, 2010Links to popular and best selling furniture products on our main web site. Promotional pricing and specials on granite restaurant tables, wood tables, quick ship tables, restaurant table bases, outdoor seating, bar stools, restaurant chairs, restaurant booths, waste receptacles, lounge chairs and cafeteria seating. Restaurant Furniture Promotional Pricing page is updated at least once weekly.
Granite Restaurant Table Tops 2010 PROMOTIONAL Pricing
13 Standard sizes, 5 color selections. Granite tables in stock for immediate shipment.


