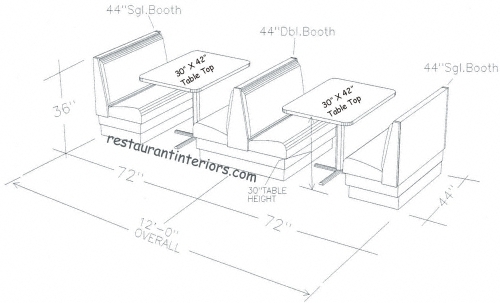Restaurant Booths Space Requirements # 1
The standard, customary “booth opening” size (the amount of space required for each complete booth arrangement of seats and table top) is usually 72″.
However, restaurant booth space requirements are largely determined by the width of the table top. For example, if your restaurant’s menu and food service style ( like pizza, Asian or Mexican food) require more than a standard 30″ wide table top you may need to plan for more booth opening space. Conversely, if yours is a fast food establishment, coffee shop or an employee breakroom a narrower table top width (like 24″) will result in a space savings of 6″ per booth opening compared to using a 30″ wide top.
You can view more drawings and general restaurant booth layout dimensions at our main web site.
Tags: restaurant booth dimensions, restaurant booth planning, Restaurant Booths, restaurant booths, Restaurant Seating
