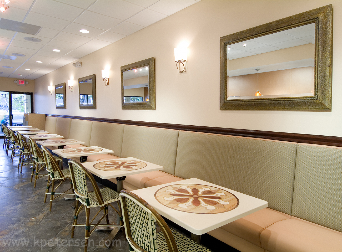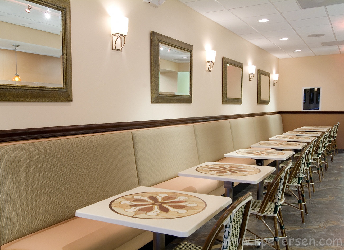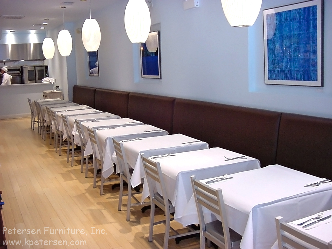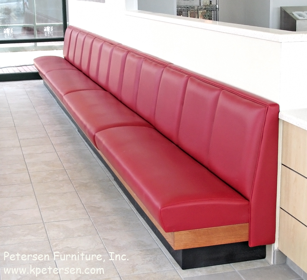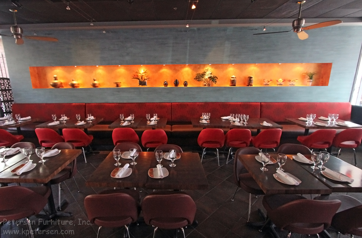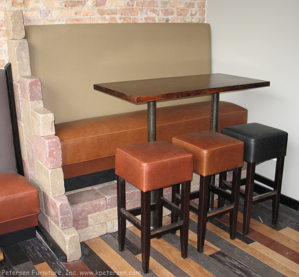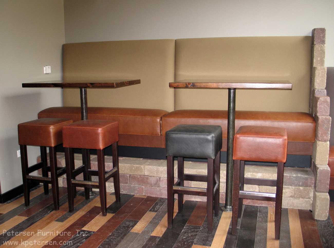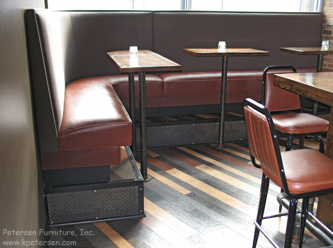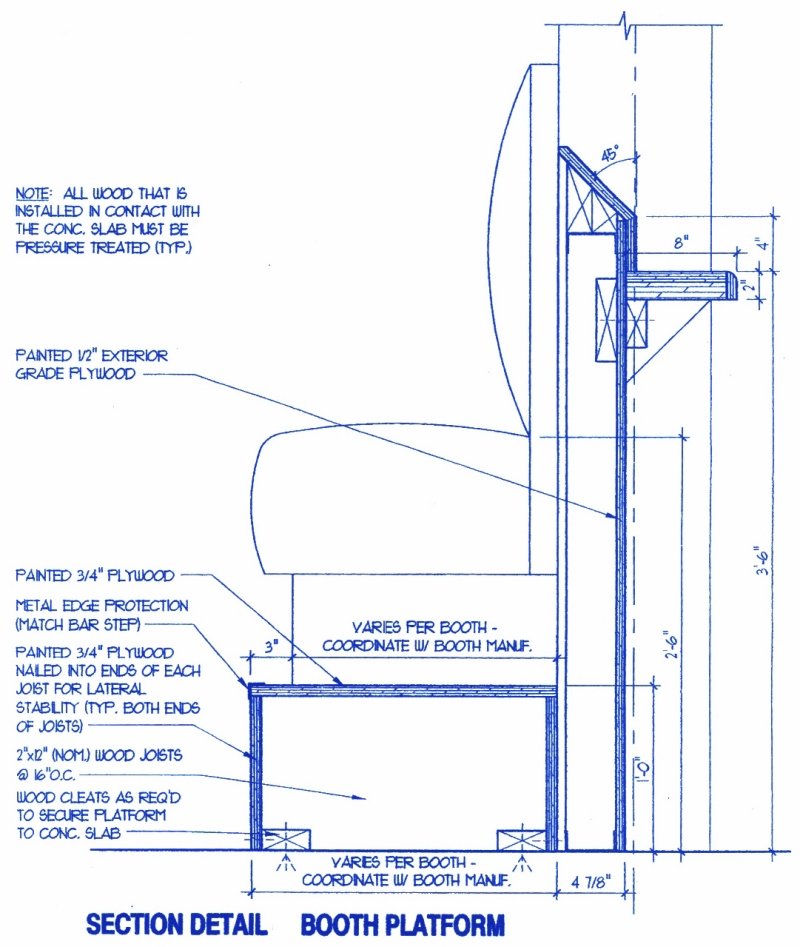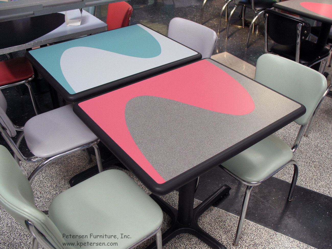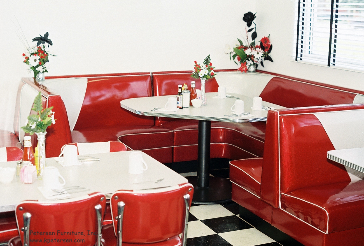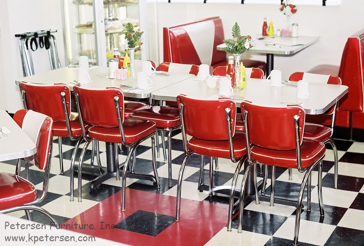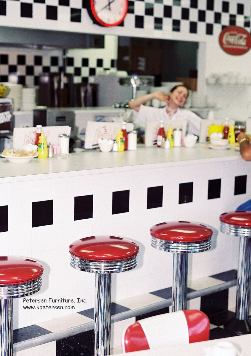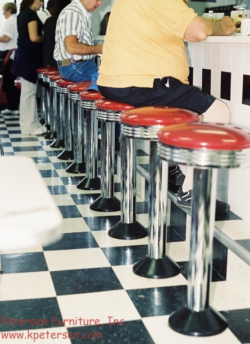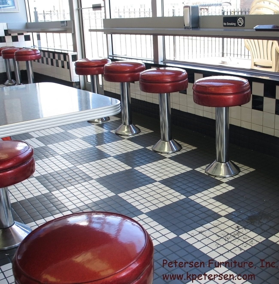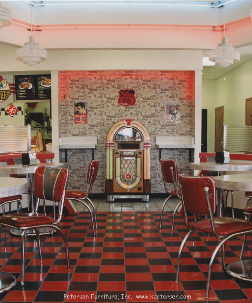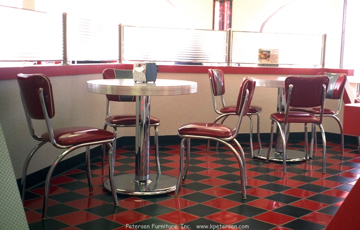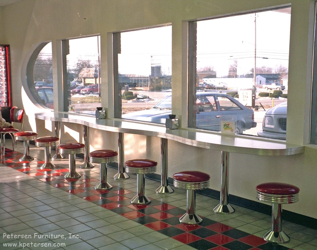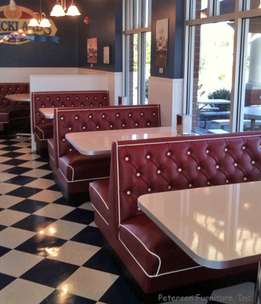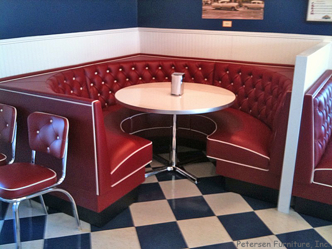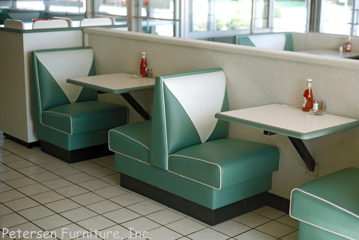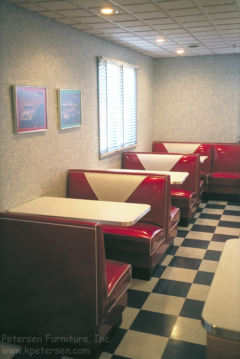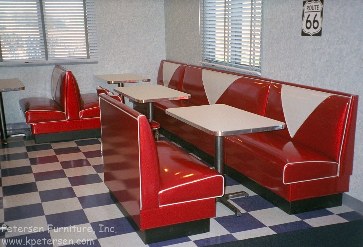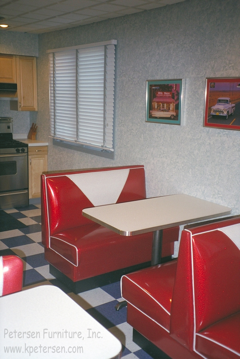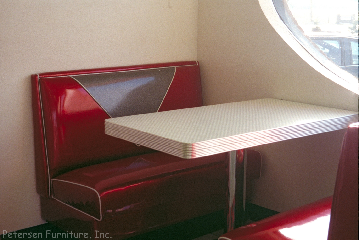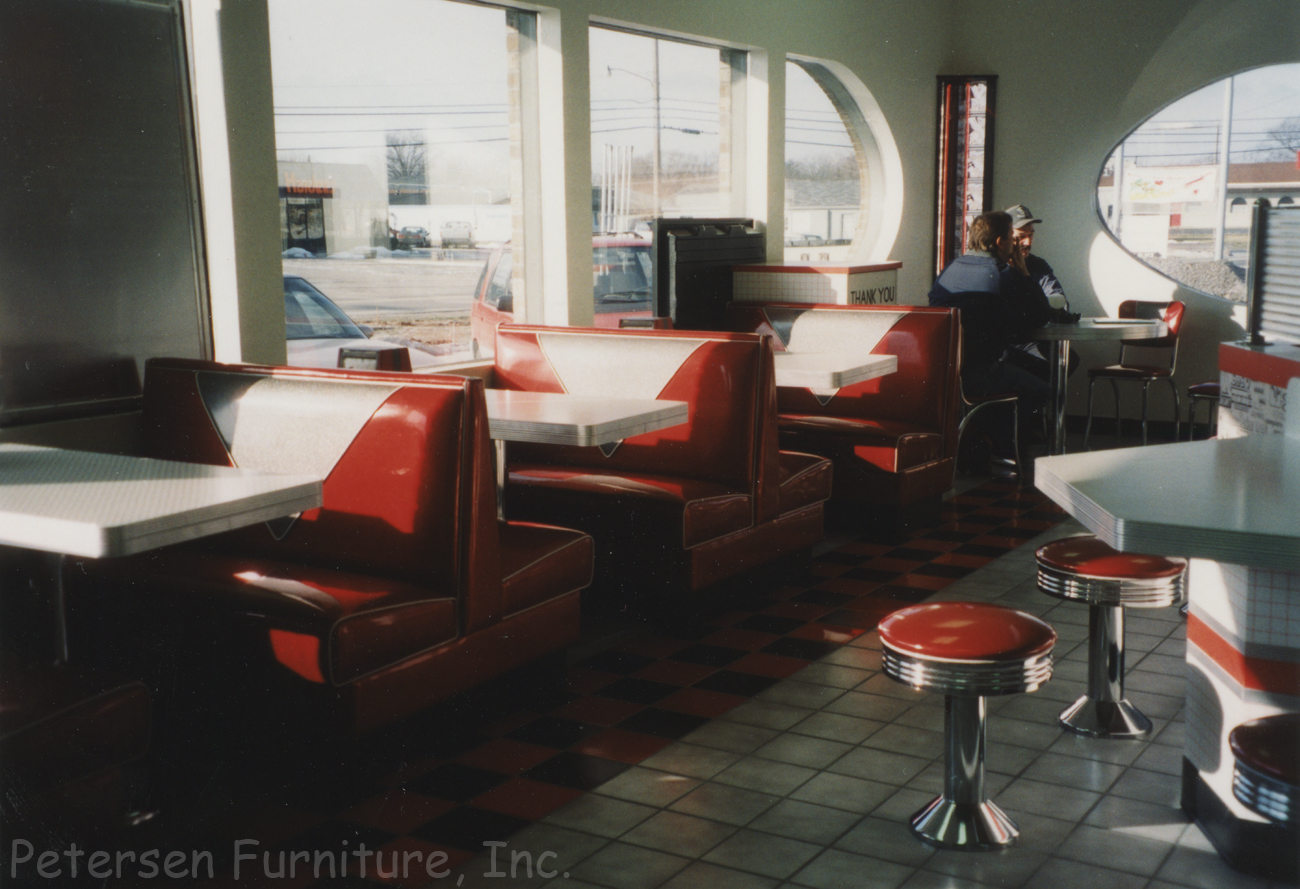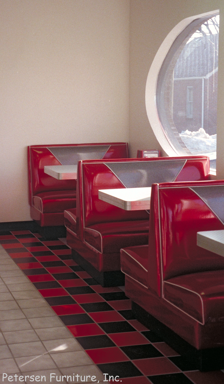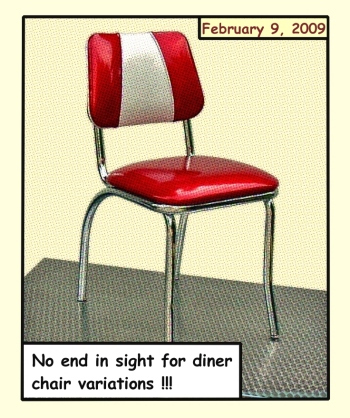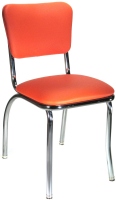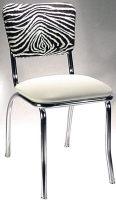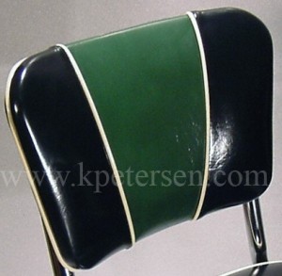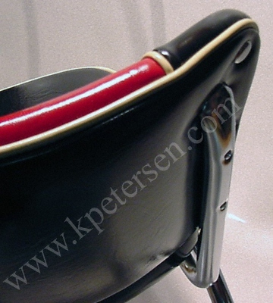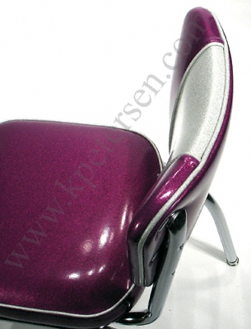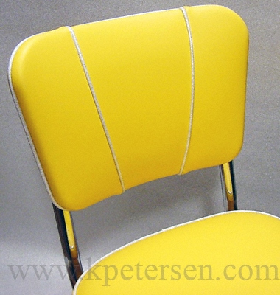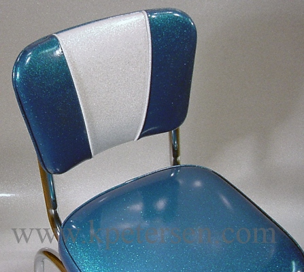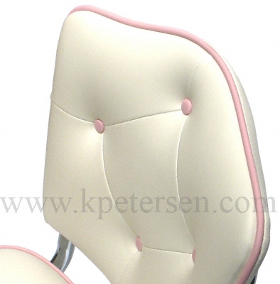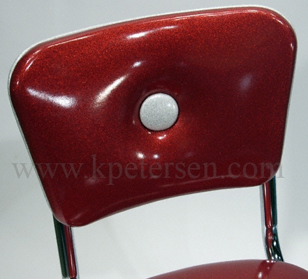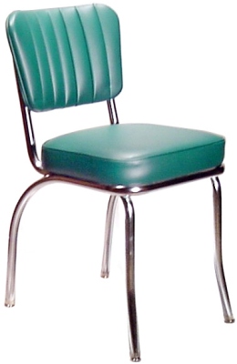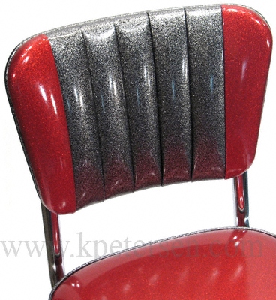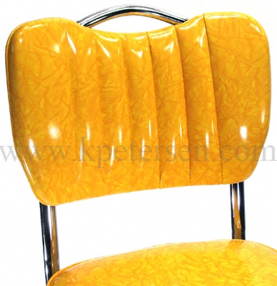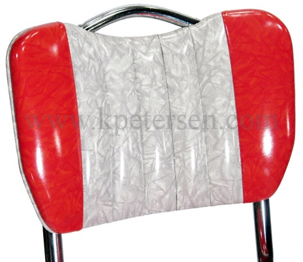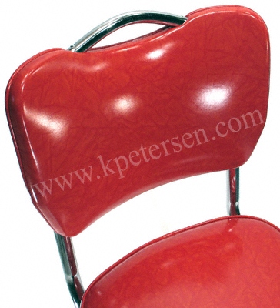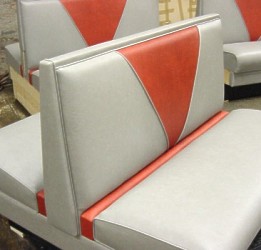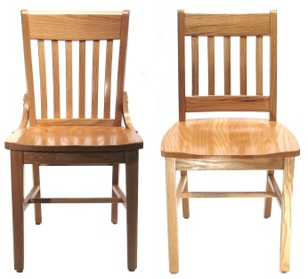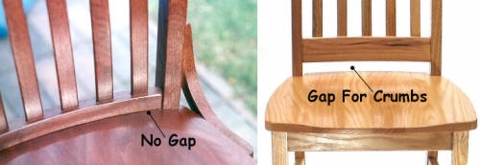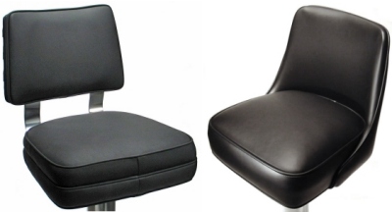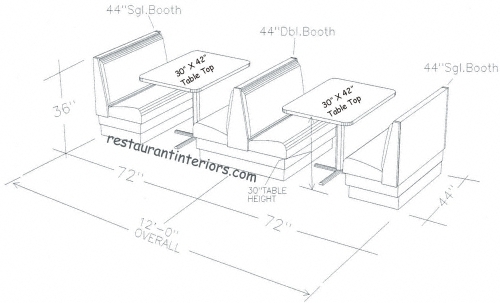Posts Tagged ‘restaurant booths’
More Diner Booths, Diner Chairs, Diner Tables and Counter Stools
Monday, September 3rd, 2012We Use DIGIMARC Digital Watermarking in many of our images.
You Can Pin Us If You Like. We Don’t Mind. Follow Us On
Diner Restaurant Booths
Saturday, September 1st, 2012Variety In Diner Chair Design
Monday, February 9th, 2009Simple, sturdy and a little small in scale the basic diner restaurant chair goes on and on. Like the Energizer Bunny there is no stopping its march into the 21st century.
The “Diner Chair” is not just for diners anymore. Now seen in every kind of quick service and casual service restaurant…even Asian restaurants! it is ubiquitous now for one reason, It is a great, practical restaurant chair. Diner chairs sit people up straight to eat. Diner chairs are easy to clean and the American made versions are strong and dependable.
One feature that really makes this chair a great choice for all kinds of foodservice applications is the number of unique visual statements that can be made. Even the basic diner chair without any embellishments can be upholstered in any of thousands of vinyl fabrics.
Once you start adding color and pushing your restaurant’s theme there is no end to the ways you can individualize a diner chair’s appearance and make it your own.
Specifying different colored welt cord trims on backrests, seats and upholstered panel inserts provide a big punch too.
Upholstered buttons on diner chairs provide color and design opportunities too.
Channel back, two tone channel back, and V back diner chairs often relate to other furniture such as booth seating or restaurant interior architecture design elements and motifs.
Handle back diner chairs are another example of diner chair practicality.
Make your next restaurant chair a diner chair.
Visit our diner chair selection at: DINER RESTAURANT CHAIRS
http://www.kpetersen.com/restaurantchairsdiner.htm
Kurt Petersen Furniture
THE ONLY PLACE TO SIT in the 50’s soda fountain, 50’s kitchen, Moderne “Kitchy” kitchen or diner restaurant. Our sparkling chrome 1950’s diner chairs feature heavy duty 14 gauge tubular steel construction. Diner chairs are available in a wide variety of upholstery materials including fun fifties Naugahyde Glitter vinyls and Cracked Ice vinyls. Matching retro bar stools and floor mounted soda fountain counter stools are also available.
Who’s Going To Clean That?
Sunday, January 25th, 2009Eating a meal in a restaurant is a great convenience. Usually the customer is able to select exactly what they are hungry for at a price that is reasonable or at least what they expect to pay. The added value for many restaurant patrons is that there is no going to the store to buy ingredients, no preparation, no cooking and best of all no dirty dishes or other clean up chores to do when the meal is finished. No clean up is one of the many reasons why there is no such thing as a free lunch!
Most of the heavy cleaning a restaurant needs to do is done after hours. The quick clean ups between customers does take some time though and is necessary to maintain an establishment’s reputation. A restaurant’s famous croutons, crunchy appetizers, tortilla chips or french bread are better anticipated than seen all over the furniture from the last customer’s meal.
Try to choose restaurant chairs, booths and bar stools with quick cleaning in mind.
Restaurant booth manufacturers usually offer a Crumb Rail option for most booth styles.
Some popular restaurant chair styles are easier to keep clean than others.
Restaurant furniture durability, looks and comfort are important. The way restaurant furniture products work are important too and can add or subtract from your restaurant’s reputation and profitability.
Basic restaurant interior design guidelines and still more things for you to think about….
Sunday, January 18th, 2009- Dining Room
Because this is the restaurant’s revenue producing area it takes up the largest amount of the total space. For restaurants with greeting or waiting areas…this area, by necessity, is usually near the entry but it should be far enough away from the door and large enough so that waiting customers do not block traffic entering and leaving the restaurant. Back ups in the waiting area can make the restaurant appear to be more crowded than it really may be. Waiting areas should be comfortable but not so much so that it becomes difficult to move customers to their tables.
* See Upholstered Waiting Benches
* See Laminated Plastic Waiting BenchesRooms with a regular layout of tables and booths neatly lined up in rows seem formal. Tables that are randomly spaced throughout the room with different sizes and types of seating mixed in lead to a feeling of informality and creates a visually interesting restaurant. Having the right combination of sizes of tables in a restaurant can decrease wait time for customers and can maximize seating capacity and profit.
People tend to be attracted to curved forms. Asymmetrical booths, bars, counters and table shapes encourage interaction between guests with face to face seating. However, curved walls as well as any space dividers should be well thought out so as to create a sense of larger space…the fewer restrictions to movement the larger the space feels.
* See Undulating form restaurant booth
Spatial arrangements should always be orderly, guiding people in logical progression from area to area.
The layout of the dining room and the furnishings control how efficiently the restaurant dining room operates. How smoothly things run affects the customer’s experience and a future decision to return. Fast and professional service requires efficient traffic flow in a restaurant. - Interior Design, Decor, Furnishings
The customer views the restaurant’s appearance as part of the value equation that determines where he decides to go and whether or not he will return for other visits.It is important to identify the cultural and/or ethnic background of the target market.
Is the target market urban, suburban or rural? Will the customer prefer wide open spaces or a crowded, cozy atmosphere?Depending on your type of business you will want your customers to stay for different lengths of time.
In fast food dining rooms primary colors and bright lighting can be used to emphasize identity and to create an upbeat, high energy image. Some degree of uncomfortable tactile experiences like smooth, hard surfaces can be appropriate for fast food too. These elements also facilitate turnover and easy maintenance. However, in a fine dining establishment or where liquor is served the comfort of your seating must correspond with the length of time you want your customers to stay. - Menu
The cost of the meal carries with it expectations about the overall dining experience including a room’s appearance and comfort. Conversely, the overall appearance of the restaurant can help support the menu prices.
Restaurant Booths Space Requirements # 1
Sunday, January 11th, 2009The standard, customary “booth opening” size (the amount of space required for each complete booth arrangement of seats and table top) is usually 72″.
However, restaurant booth space requirements are largely determined by the width of the table top. For example, if your restaurant’s menu and food service style ( like pizza, Asian or Mexican food) require more than a standard 30″ wide table top you may need to plan for more booth opening space. Conversely, if yours is a fast food establishment, coffee shop or an employee breakroom a narrower table top width (like 24″) will result in a space savings of 6″ per booth opening compared to using a 30″ wide top.
You can view more drawings and general restaurant booth layout dimensions at our main web site.
