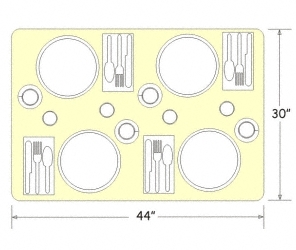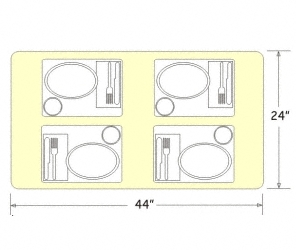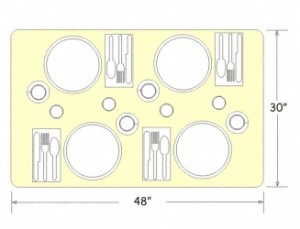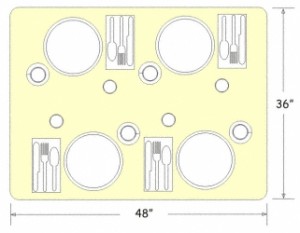Restaurant Tables What Size Do You Need? #3
Friday, January 16th, 2009
The architectural standard for dining suggests that 300 square inches be allowed per diner.
The table above would be an appropriate size for fast food food restaurants, cafe and coffee shop dining.
30″ X 44″ = 1320 Square inches. Divide that number by the suggested 300 square inches
per diner and you arrive at more than adequate table space for four persons.
The table below still seats four however, the 24″ X 44″ table top size yields only 264 Square inches of space per person
suggesting that this size table would be appropriate only for fast food restaurants or the most basic, quick-serve coffee shop, diner,
employee lunchroom or the like.
Some menus require larger than the recommended minimum 300 square inches per diner.
Fine dining restaurants, Pizza restaurants, Mexican restaurants and many Asian style restaurants require more table space for utensils, condiments, serving
platters and other serving style equipment.
Some food service operations, like hospital cafeterias and school cafeterias use trays.
The primary considerations for determining the table top size you need is WHAT you are serving your customers and HOW you are serving them.
If you have space limitations, consider placing fewer tables in the room rather than creating an unpleasant experience for your customers and
additional problems for your wait staff.



